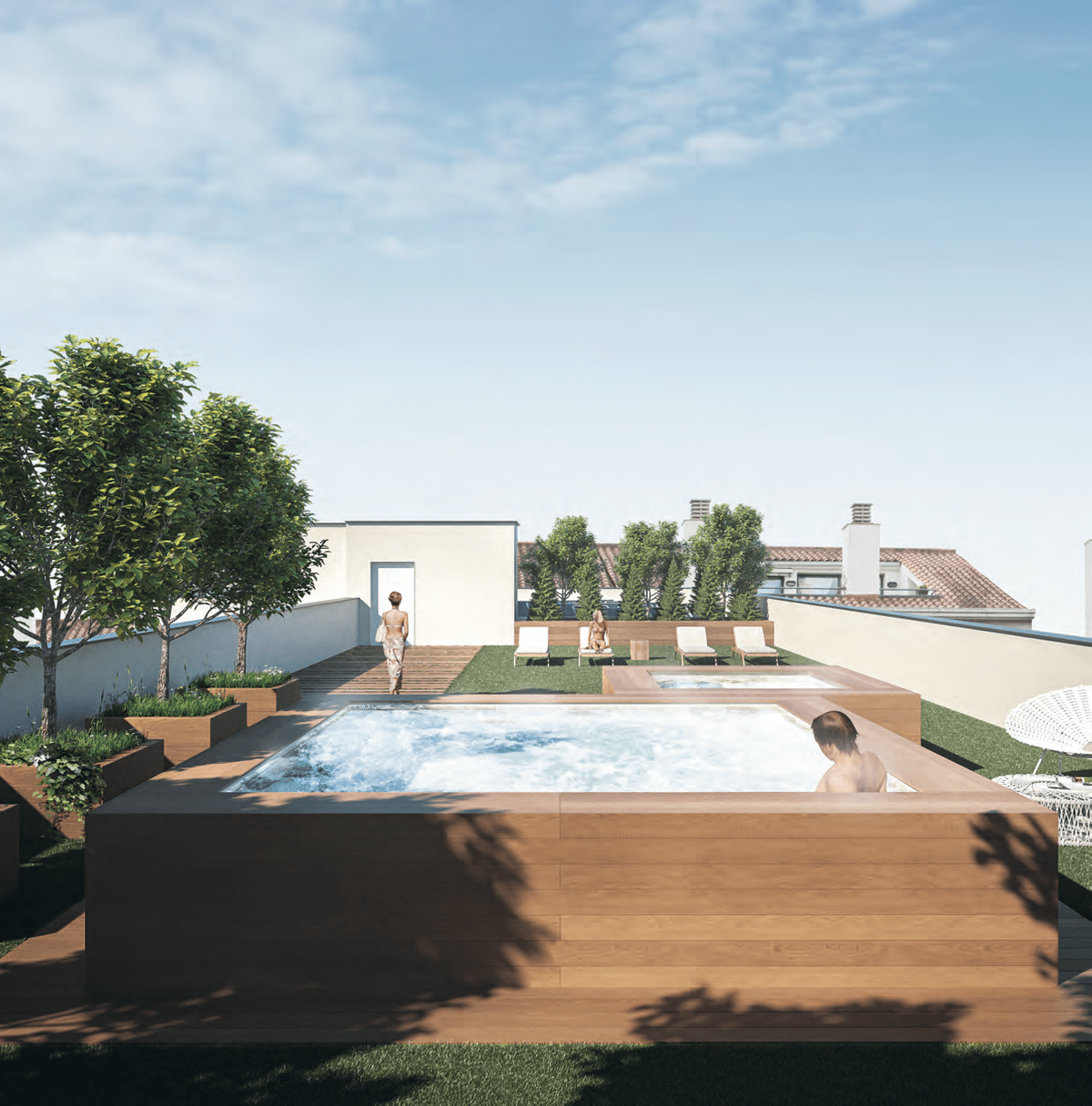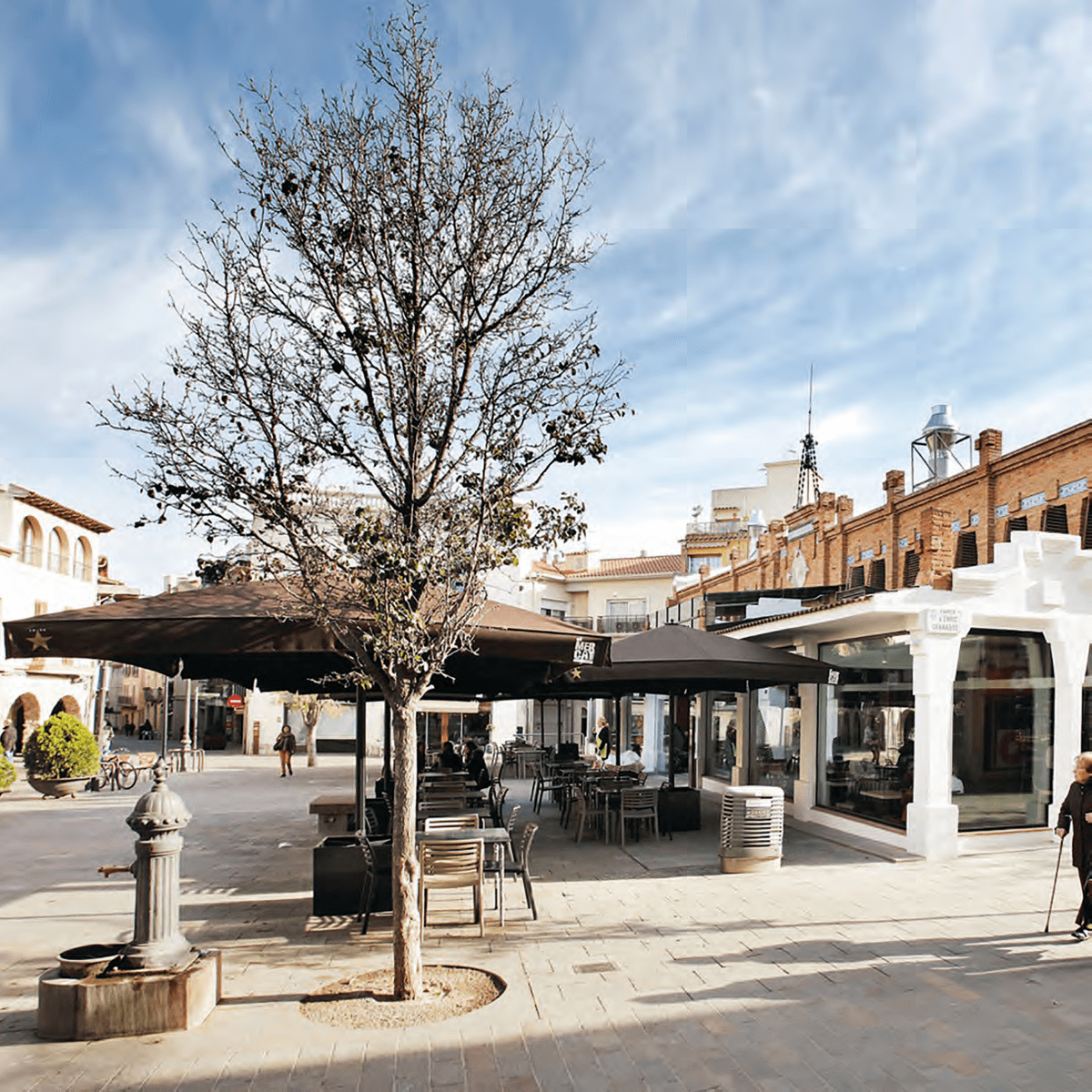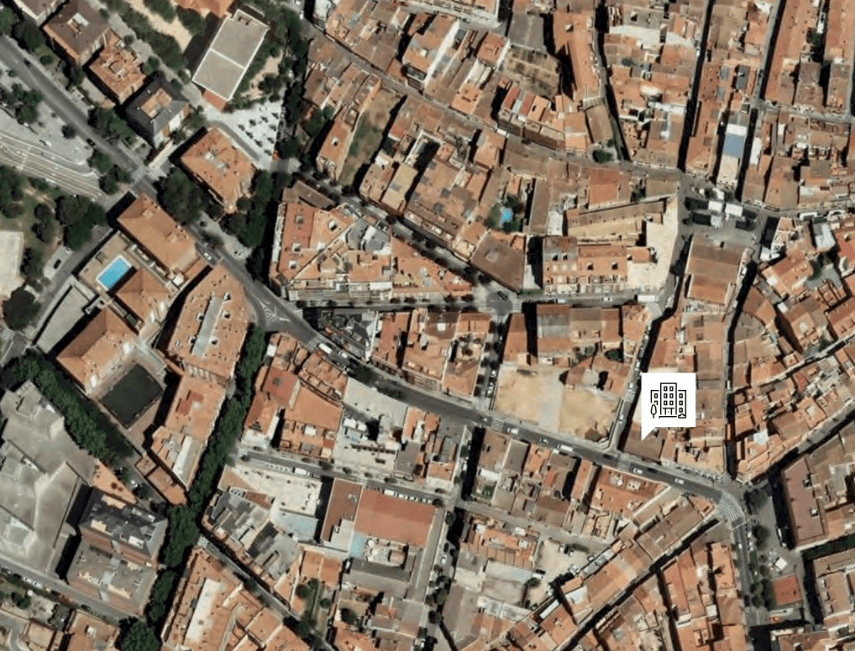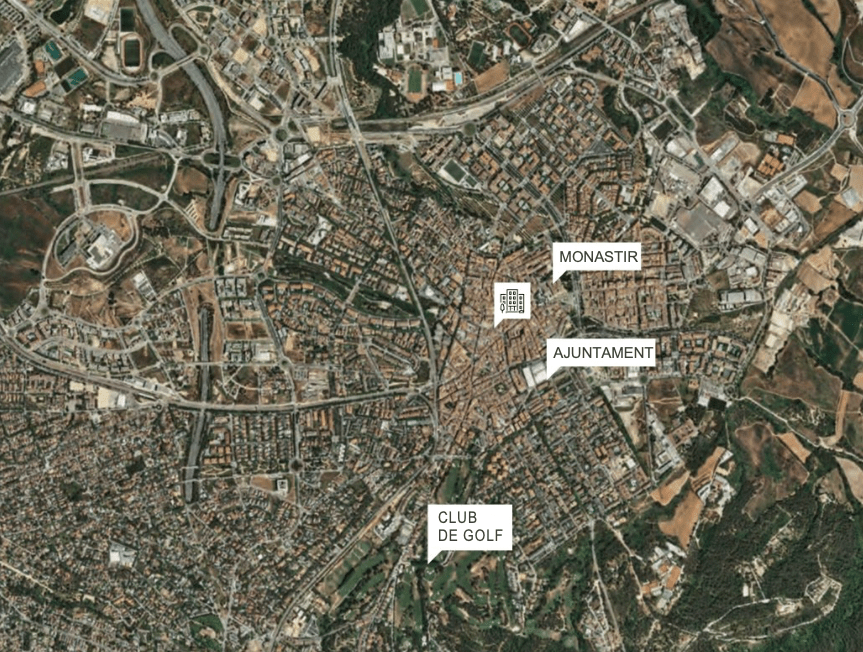
POWER EUROHOUSE S.L.
- Projects
- …
- Projects
POWER EUROHOUSE S.L.
- Projects
- …
- Projects
Promotion Sant Cugat Centre
Av. Rius i Taulet, 6, Sant Cugat del Vallès
Sant Cugat, a privileged place near Barcelona
This new construction promotion of 2,000 square meters is located in the most important commercial axis of the city. The 15 homes consist of a large living room with fully equipped kitchen with first-class appliances, 2 and 3 bedrooms with fitted wardrobes, two bathrooms and a communal pool with playground.
A modern construction Stylish and designed for comfort with space for the whole family, it makes this home an ideal destination.
The refined equipment provides aluminum exterior carpentry in windows and balcony doors, laminated glass with air conditioning type chamber for greater energy efficiency, automatic blinds and elevator.
Built-in wardrobes in all rooms, interior doors Extruded and solidand AC4 laminated park floors, make this magnificent property truly unique in its class.
Promotion located in the center of Sant Cugat 2 minutes walk from the monastery, close to all services and on the pedestrian street. It is a design home with the possibility of being personalized to the taste of the buyer and with a parking space in the same building.



ENVIRONMENT
One of the best areas of Sant Cugat, live in the center with all the services at your disposal in the FIRST area of the city.
- Services
Children's city, artists' land, university campus, research center and headquarters of companies and multinationals. Sant Cugat del Valles offers a great diversity of services, equipment and activities for well-being and development.
Our apartments are located 5 minutes from downtown station walking the pedestrian streets. And they are only 50 meters from the nerve center of Sant Cugat del Valles. The Octavia square is the Romanesque monastery.

- Communications
Its proximity to Barcelona makes it undoubtedly one of the most attractive towns to live. Going to and from the same day to the Catalan capital is very common for most of its inhabitants.
Sant Cugat del Valles is very well connected by three highways.
AP-7 from which you can access through a multitude of exits and virtually all of the northern municipality is surrounded.
Status and location of the promotion


- Floors 1º 5ª I 2º 5ª I 3º 5ª



- Floors 1o 4a I 2o 4a I 3o 4a



- Floors 1o 3a I 2o 3a I 3o 3a



- Floors 1o 2a I 2o 2a I 3o 2a



- Floors 1o 1a I 2o 1a I 3o 1a



- Exterior finishes
Structure
Structural system through basement walls, pillars and slabs of all plants made of reinforced concrete.
External woodwork
Windows and balcony doors, made of aluminum carpentry with thermal break and glass with "climalit" type air chamber.
Finished in matt lacquered dark anthracite or similar. The openings will be sliding or swinging, depending on the rooms and indications of the project. In the openings they have, the blinds will be aluminum with thermal insulation, automated by electric motor with push button, mineral wool and double plate on each side.
Composite facada
Exterior sheet in self-supporting and through facade cladding, using perforated ceramic brick, 24x1l, 5x5 cm, received with M-75 industrial cement mortar, supplied in bulk, reinforced with prefabricated Geofor 4075 E SAO, 3.7 mm prefabricated truss reinforcement in diameter and 75 mm wide and anchored to the slab or pillar with anchoring elements of stainless steel AISI 304, Geoanc 1CDM SAO, fixed with M6 expansion plugs.
Formation of lintels by means of a lacquered metal profile of the same color as the exterior carpentry.
Exterior finish with plain monolayer or stone plaster type according to project. Thermal isolation thermal projected polyurethane or similar and slightly ventilated air chamber.

- Interior finishes
Interior distribution
Separation between houses with ceramic brick factory and laminated plasterboard and acoustic isolation, on both sides.
Interior partition of dry laminated plaster technology, formed by substructure of galvanized steel profiles, acoustic insulation of mineral wool and double plate on each side.
Interior carpentry
Security door in access to housing with hinges and security lock with four anchor points and finished in exterior varnished wood and white lacquered inside. Solid interior doors finished with white semi-lacquered.
Built-in wardrobes with practicable doors and high quality hardware. Interiors to be finalized by the buyer, according to their preferences.
Home Flooring
ROOMS, LIVING ROOM, CORRIDORS AND DINING ROOM
To choose between synthetic oak parquet or similar high resistance to traffic and anti impact or porcelain ceramic flooring, all according to samples to be provided. Baseboards in DM wood in parquet or ceramic color to match.KITCHEN AND BATHROOMS
Porcelain ceramic flooring color to choose, according
samples to be provided. measures 30x50 / 60x30.BALCONIES
Anti-slip porcelain ceramic flooring of the same manufacturer and hue as the interior, according to samples that will be provided.Forged Insulations
To improve the acoustics and insulate the slabs, a thermal and acoustic blanket of the Air-Bur Termic S-YC brand or similar will be installed.


Facings housing
Walls and ceilings finished in smooth plastic paint.
BATHROOMS
Main and secondary with large-format white porcelain ceramic tiling, according to samples that will be provided.KITCHENS
Large-format white porcelain ceramic tiling, depending on what will be provided. Silestone White Storm countertop or similar.Sanitary fittings and accessories
Roca Meridian compact white toilets with cushioned lid or similar. Mono control tap brand Tres or similar. Silestone Gray Expo or similar envelope with basin basin model Tenerife porcelain 50x44.5 cm. Thermostatic faucet in shower-bathtub brand Tres or similar with shower on the ceiling or suspended in each bathroom. Gel Bath white shower tray or similar with glass screen. Roca enameled bathtub model contesa 170x70 cm.
Basement parking
Divided into marked and numbered squares.
General lighting using LED technology screens, with abemira ignition of the vehicle access door and automatic shutdown. In addition to several interior power buttons, depending on the project.
Polished concrete flooring.Installation of ventilation, CO2 extraction, detection and fire protection.
RF doors painted in independence hall, according to fire regulations.
Direct pedestrian access from all homes, through the community stairs and elevator.
Access of vehicles from the street through a ramp with printed concrete pavement, with cobblestone texture.Kitchens
Kitchen furnished with high and low laminate furniture of great capacity and matt white finishes, Santos brand or similar. Countertop finished with white storm Silestone 2 cm or similar. Undercounter sink 50x45 TEKA brand or similar. Kitchen equipment consisting of: Siemens ceramic hob and oven, ceiling extractor hood, faucet brand Tres or similar.
Electricity and telephony
The provision of electrical and telecommunications sockets will be greater than that defined by the CTE regulations. Installation of telecommunications according to regulation of common telecommunications infrastructures.
ELECTRICAL INSTALLATION
An electrical installation for basic electrification is proposed, which will start from the General Protection Box located behind the main door of the house. All interior installation according to REBT. The model of the Alpine white Duroplastic switches of the house JUNG model LS990 or similar.ILLUMINATION
Ceiling recessed luminaires with low consumption Led technology. Depending on the areas defined in the project, 100 recessed lamps will be installed, Faro model, Plane model, DownLitgh, 220, Faro model Son-2, or similar.I TELEPHONE NSTALATION
You take in the dining room and bedrooms.TV / FM ANTENNA INSTALLATION
You take in the dining room and bedrooms.AUTOMATIC PORTER VIDEO
Main station video intercom located of the brand Fermax Smile or similar. Electric opening of exterior pedestrian door.Storage rooms in basement
Storage rooms with independent and numbered metal doors. Ventilation by forced air extraction.
Independent lighting of each unit and with presence detector in access corridor.

Portal and common elements
The common spaces of the building will be finished with white painted walls and ceramic or terrazzo floors. The lower part of the entrance hall walls will be protected by a 90 cm socket. high, clamped wood or with the same pavement material.
The access door will be of aluminum of the same color as the exterior carpentry of the houses and equipped with intercom. It will have a security lock and several anchor pointsSustainability
Various design parameters have been taken into account in this project to achieve an energy rating B.
Making the most of natural resources, orientation and sunning in winter and sun protection in summer.
The aluminum carpentry is thermal break, avoiding condensation and dissipation of Energy. Glasses are used under emissive, avoiding energy dissipation from the inside out, and good sun protection for the summer months.
A good thermal insulation system, protecting facades and floors, has been kept in mind to achieve lower energy consumption.
Additional energy support for sanitary water through a compact system of solar thermal panels. Various design parameters have been taken into account in this project to achieve an energy rating B.
Making the most of natural resources, orientation and sunning in winter and sun protection in summer.
The aluminum carpentry is thermal break, avoiding condensation and energy dissipation. Glasses are used under emissive, avoiding energy dissipation from the inside out, and good sun protection for the summer months.
A good thermal insulation system, protecting facades and floors, has been kept in mind to achieve lower energy consumption.
Additional energy support for sanitary water through a compact system of solar thermal panels.
Request more information

Office in Sant Cugat
Carrer d'Orient, 78, 3º 8ª, 08172 Sant Cugat del Vallès, Barcelona, España
Contact
+ 34 93 806 50 36
administracion@




























